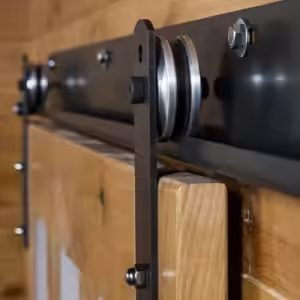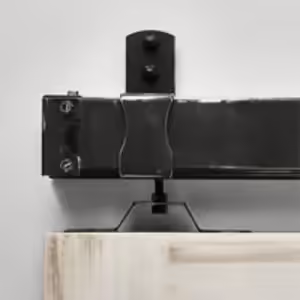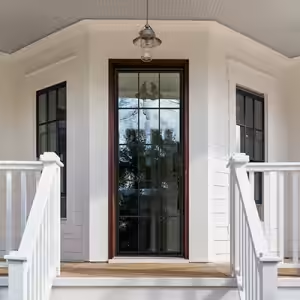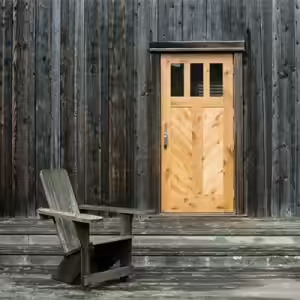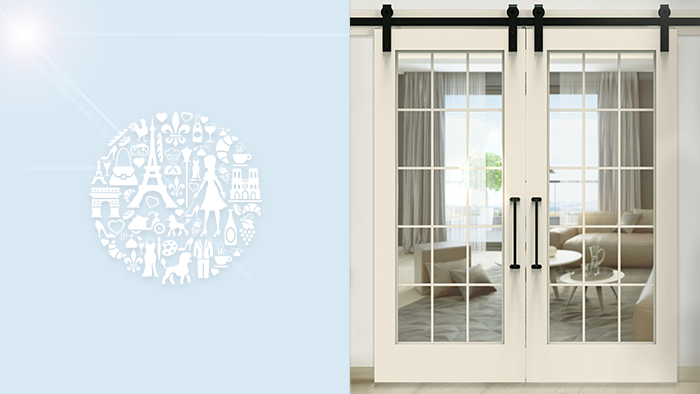
Say “Qui” to a set of beautiful doors
Blending privacy with visibility is what makes French doors such an attractive option for inside or outside your home. The fact that they’re beautiful doesn’t hurt, either.
French doors can provide your home with a timeless design that conveniently and stylishly connects two spaces and affords you the benefit of natural lighting. Whether they divide your living room from your dining room, or an outdoor patio from your kitchen, French doors are a gorgeous option that helps make an easy transition from one area to the next.
Get ready to transform the look feel of your home with a stunning set of French doors. Whether you’re looking to add a French door to an existing door frame or install pre-hung French doors and make use of a window transom to top it off, we’ve got some step-by-step tips to do it yourself!

How to install exterior and interior French doors in a existing opening
Step 1: Prep the opening
Figure out your space’s opening for where you want install your doors. You’re more than likely going to be removing the drywall and/or trim around the space. A safe way to remove the trim without damaging the wall is to score some caulking around it and then pry it off with a crowbar or pry bar. Once you’ve got the trim off and enough drywall removed, measure the width.Step 2: How to install pre-hung interior French doors
Remove the head and inside jambs (which are usually nailed together to help with ease of removal). Next, slide the pre-hung French doors into the rough opening, making sure the jambs are flush with the wall.Note: Make sure you check to ensure the doors open in the desired location without an obstruction.
Step 3: Use a shim
To make sure the door is level and straight, you’ll want to shim the jamb plumb. Keep slipping shims under the side jambs until the head jamb is level.Step 4: Studs, meet frame
Now it’s time to nail your frame to the studs using #8 finishing nails through the frame and shims and into the studs. Before you finish nailing all the nails, check the door to see if it opens and closes appropriately.Step 5: Apply trim
It’s time to bring it all home so that your French doors look pretty and flush in your previously open space. Use some #6 finishing nails to drive through the trim and into the studs behind the wall. Next, trim any exposed shims, and finally cut and install trim for the other side of the doors.If that’s all the room that that your space will allow, then you’re done. Get ready to enjoy your new French doors!
BUT, if you’ve got a bigger space to fill, or just want to get fancier with your French doors, then you’re going to need to build and install a transom window for the top of the doors.
Here are some helpful steps to accomplish that DIY French door install project.

How to install pre-hung interior French doors with a window transom
Step 1: Pick up where you left off
First, pick up where you left off in Step Five of our French Door installation tutorial above. After you have your doors in place (minus any framing on top), measure the above space door space to roughly see how much opening you’re working with.Note: You may want to make the window ¼ inch smaller than the allotted space’s width and height so that you can use shims to ensure it is level and plumb.
Step 2: Build & style your window
Decide how many separate windows you want your transom window to have – two, three, four? Once you’ve decided, you’ll want to measure the spacing so that you can fit all of them equally. Next, choose a door jamb stock from the moulding aisle of your local hardware store. It should be approximately 4-9/16in.Cut two long pieces from the moulding to run along the top and bottom of the transom window, along with your sides and however many dividers you decided to make for separate windows. For example, if you want a window that has three panels, then you’ll need two dividers that are the same length as your sides. Using glue and 16-gauge finish nails, you can begin to construct the window unit.
Step 3: Moulding for window glass
Now, it’s time to figure out how to get your glass pane to fit into your window. In this instance, ¾ in. moulding works great for this frame piece. Once you have the frame piece measured and cut, you can install it with glue and 18-gauge brads to the inside of each window pane opening.Next, it’s time for the actual install. Just slide the window into the opening above the doors. Shimmy it in a few places and secure it with more 16-gauge nails.
Step 4: Clean it up and paint it
Once your transom window is installed, you can add door casing and decorative trim if you desire, as well as caulk every seam and fill in any nail holes with wood filler. Depending on what color or natural finish you’re going with, you can paint or stain the piece (and your doors, as well) at this point.Step 5: Cut your glass
It’s up to you whether you want to cut this on your own or special order it from a hardware store. However, since your window is going to be within 24 inches of an active door, residential building code calls for the glass to be tempered. Cutting it yourself may be more than you bargained for.Once you have your glass (1/8 in. thick tempered glass works great), you’re ready to run some silicone caulk along the flat side of the frame/trim you added earlier and press the glass firmly into place.
Step 6: Add another layer of trim
Leaving the window installed as is isn’t safe. Once again, you’ll want to cut more quarter-round trim to serve as a second set of framing. Very carefully, nail this new bit of trim to the frame so that it sandwiches the glass safely and stylishly.Step 7: Add door hardware & handles
The last step separating you from a set of fully functioning French doors is to install any hardware, such as a ball catcher and brackets to ensure your doors don’t wiggle when closed and your handles/knobs of choice.Finally, you can stand back, admire your work and love your new French doors knowing the hard work you put into building them will pay off for years to come. If you listen closely you can actually hear the compliments pouring in from future guests. If you have your eyes set on your next barn door install, check out our step-by-step guide on How to Install a Barn Door.
#Rustica
Rustica Hardware French doors
French Sliding Barn Doors:
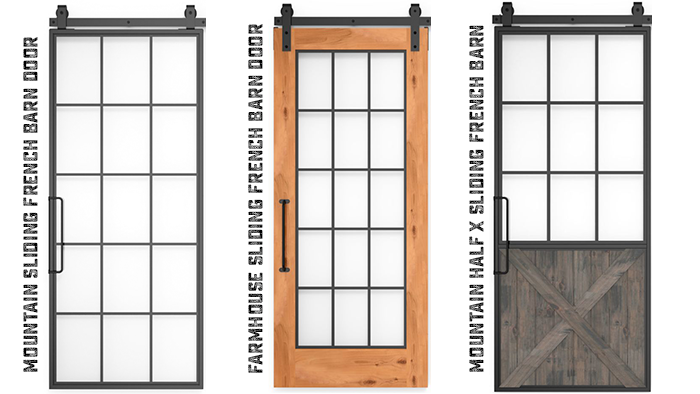
Front Entry French Barn Doors:
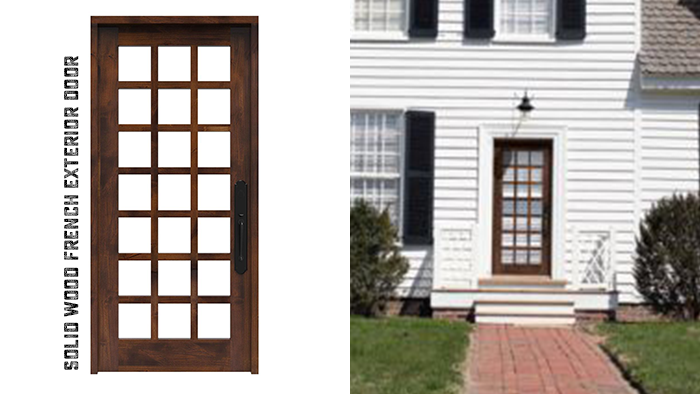

 800-891-8312
800-891-8312




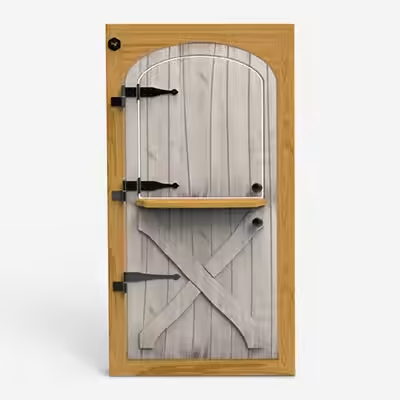

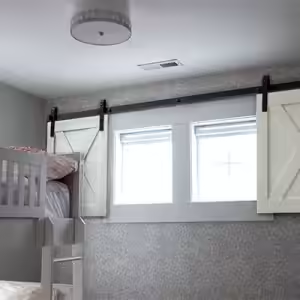


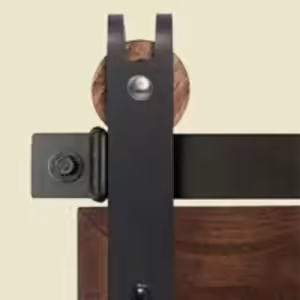

-1601395521090.avif)
